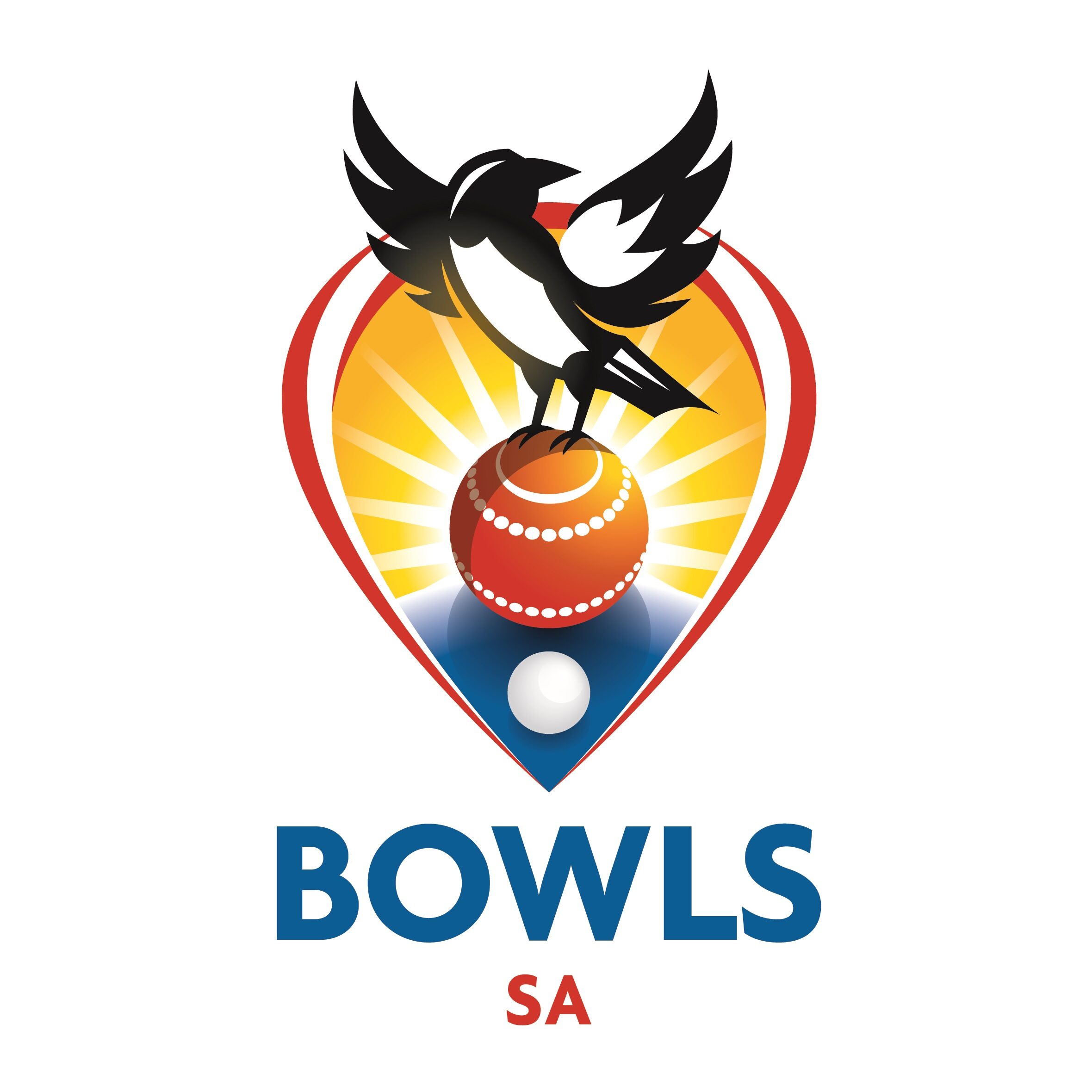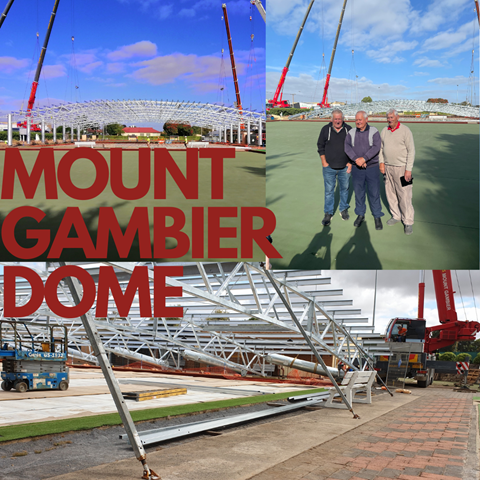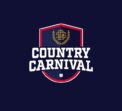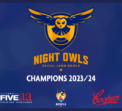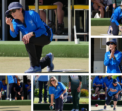PROGRESS FOR GREEN COVER AT MOUNT GAMBIER BOWLING CLUB
Progress for green cover at Mount Gambier
After a lengthy process, rapid progress is now being made on the $500,000 structure, which will cover the B green at the Mount Gambier Bowling Club.
The process began back in 2004, when the Mount Gambier Bowling Club applied for a cover over the then D green.
At the time it was proposed to use LVL, manufactured in Nangwarry, for the main structure.
The CEO of the City of Mount Gambier Council at the time, Greg Muller, was enthusiastic and engaged a local design business to enhance the concept.
The design proposed was for a curved roof building, with a particleboard floor and carpet green.
Unfortunately, the cost ballooned out to $800,000, well beyond the concept plan and out of reach of the Club.
As a result, the project was shelved, and D green was converted into parking two years later.
Ten years on the club was given the opportunity to revisit the proposal when Bob Cranwell generously decide to give a substantial gift to the club, which the Board decided to put towards a cover over B green.
Investigation into all options began in 2016, with proposals from Queensland, New South Wales and Western Australia.
These proposals included fabric covered structures, to a 15-metre-high steel frame and corrugated iron building from Western Australia.
Fabric covered designs ranged from $800,000 to $1.2 million and even with Bob’s generosity these were well beyond the financial capacity of the Club.
The investigation continued, with the objective being to find a structure that would offer the aesthetic qualities of the fabric roof, but at much lower cost.
The Club had the concept in 2004 of a curved roof, offering the most attractive profile and the quest reached a conclusion when the committee visited The Parham cattle sheds at Kongorong, and a number of other curved roof designs used for commercial buildings.
A curved roof offered low profile and comparatively light steel structure.
Drawings were produced and discussion began with Council, while at the same time the Club applied for State Government assistance and obtained a $100,000 grant in August 2017.
The Club objective was to use local contractors for as much work as possible.
The Club made a submission to City of Mount Gambier Council in September of 2017, and with the exception of the Heritage Advisor, received advisory support from officers of Council, but still had to get development approval on a site that the Heritage Advisor insisted had to meet the criteria of not impacting the War Memorial gates, or the grandstand that are Heritage listed, and the area listed as Local Heritage in the City Plan.
The Club was encouraged to continue by the Officers to find a concept that would meet the criteria, but the Heritage Adviser remained against any large-scale building on Vansittart Park.
The Club continued to offer variations in design and sought support for the original Vansittart gift of land to the City around 1900 for the purposes of Sport and Recreation.
The future of bowls nationally is to have all weather protection and many clubs are installing covers to extend the Season.
Andrew Meddle joined the Council in 2019 as CEO and began a review of the bowling club’s proposal.
He chaired a number of meetings to find a resolution, including Zoom meetings due to COVID-19 restrictions.
After a number of weeks, it was agreed that the Heritage Adviser would be engaged to design a building that could be accepted by all parties and would meet the Heritage Advisers’ concerns.
A design was undertaken, but the cost was driven up to an estimated $750,000, due to inverted verandah concept and powder coating.
Our treasurer Bill Bremner advised very strongly that this was well beyond the bowls club’s financial capacity.
Council had committed to the $50 million Hub project and did not have funds available, nor was the project in the City Forward Planning.
Mr Meddle requested the Club submit structural variations to the original design to break the line of the building that could be built without stressing the Club’s financial position.
The Club submitted three proposals and rotated the building 90 degrees, in agreement with Thomson Bilt, the contractor, making the lowest part of the structure adjacent Commercial Street West.
Council selected the design they preferred and final approval was obtained in September 2020.
The finished building will have a steel framed structure fully hot dip galvanized and clad in Mist Grey colorbond roof, and to eaves level on the two ends.
All flashings and gutters will be in Ocean Blue colorbond.
On the East, West and South sides there will be powered roll up blinds to ground level in Ocean Blue Fabric.
The top section is for decoration only and will have dual wall dark acrylic walls on the North and South sides and lighting of the building will be by 36, 6×6, LED lights to give a competition level of green lighting at 550 lux.
COVID delays and contractor commitments have meant that the project has progressed more slowly than anticipated, but the Club now hopes it will have the facility available by end of February.
